This week on the Skirted Roundtable we welcome Christina Strutt, the founder and head designer of Cabbages and Roses, an English based fabric, clothing, and home decor company. As the name implies, Cabbages and Roses has a romantic look, similar to Laura Ashley and Rachel Ashwell. Their fabrics are checks and stripes, roses and chintz, all in wonderful colors. Strutt has also written many books, and her most recent, At Home With Country, was just released. In her new book, she features many houses, most in the United States, outfitted with Cabbages and Roses fabrics. Besides all the stateside houses, she also includes her own wonderful house in Bath. Another English house, really a historic castle near Bath, featured in the book is Hanham Court. Hanham Court is the country estate of the famous garden designing couple – Isabel and Julian Bannerman. The Bannermans have designed gardens for such elites as The Prince of Wales at Highgrove, Lord Rothschild at Waddesdon Manor, the Duke and Duchess of Norfolk, Sir Andrew Lloyd Webb, John Paul Getty II at Wormesley, and the list goes on and on. They also won the competition to design the British Memorial Garden at Ground Zero in New York City.
I have been planning to do a blog post about the Bannermans for over a year now, so having Christina Strutt on the Skirted Roundtable discussing her new book with its chapter on Hanham Court gave me the incentive to finally tell their story!
The Bannermans live at Hanham Court with their three sons. The gypsy caravan they keep at Hanham Court is often photographed.
The historic house, Hanham Court, located between Bath and Bristol, started life in the 11th century and has been added onto a multitude of times. The Bannermans have lived there for 15 years, spending much money and effort on recreating the lush gardens which were bare when they arrived. Besides running their thriving garden design business, the Bannermans have turned Hanham Court into a tourist destination. It is open for daily tours, overnight visits and is a popular party venue. Since there is also a chapel, a mediaeval abbey, connected to the house, many weddings are booked here too. Throughout their residence, the Bannermans have created many romantic gardens, secret walkways with gates, along with ponds, fountains, and a pool. Almost every historical era in design is represented on the estate. The barn dates from Norman times, the gables and gatehouse are Tudor, the main building is Elizabethan, there are Georgian era additions and an Arts and Crafts Kitchen wing and loggia added in the early 1900s. In the 19th century there was a regothification to the exterior and interior.
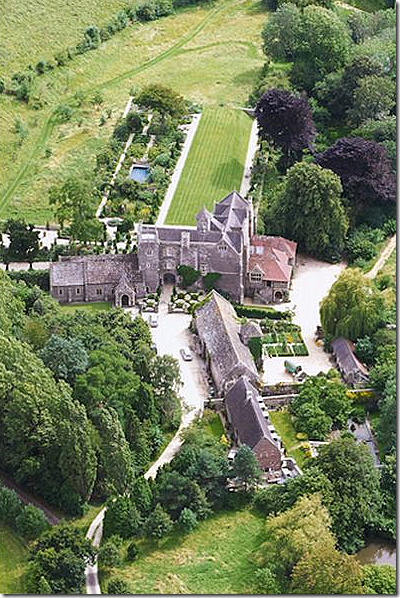 An aerial shot of the large estate showing how many different buildings make up Hanham Court.
An aerial shot of the large estate showing how many different buildings make up Hanham Court.
Inside the estate, the rooms are the very definition of English Country Manor cluttered style. Every wall, table, and shelf is jammed full with prints, books, papers, and knickknacks. The interiors are very, very casual and quite messy. Surprisingly, this past April, Christie’s held a large sale of the Bannerman’s many collections and possessions. A total of 300 items went up on auction. The Bannermans said the sale was needed to provide funds in order to focus their attentions to the gardens. Seeing photographs from their gardens, it’s hard to imagine what else it could possibly need, but they said “it is time for surprises in the garden…we have been aching to get on with.” The sale brought in around $1,600,000 – much higher than estimated. To be able to sell over 300 items from one’s house and still have enough left over to furnish a castle is proof of the Bannerman’s collecting bug. It will be interesting to see what changes will be made to both the inside and the outside of Hanham Court now that they have done the spring cleaning to end all spring cleanings.
Hanham Court shown in 1900. You can see how bare the gardens were.
Upon arriving on the estate, a glimpse of the house seen through the flowering shrubs. Beautiful stone wall.
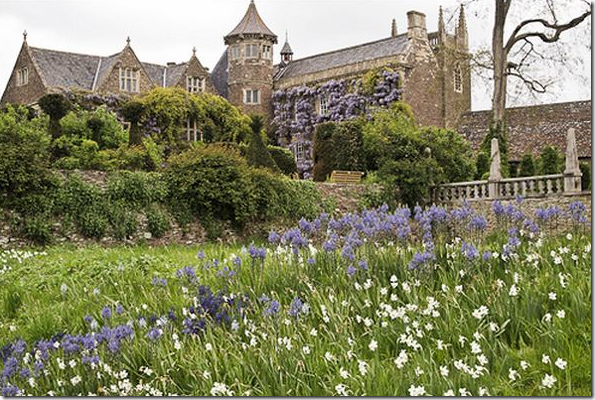 The main section of the estate with its round tower.
The main section of the estate with its round tower.

Entering the estate through its ornamental iron gate.
The walkway flanked with topiaries leads to the front door.
Tulips planted in a large tub. The wisteria climbs over the front side of the estate.
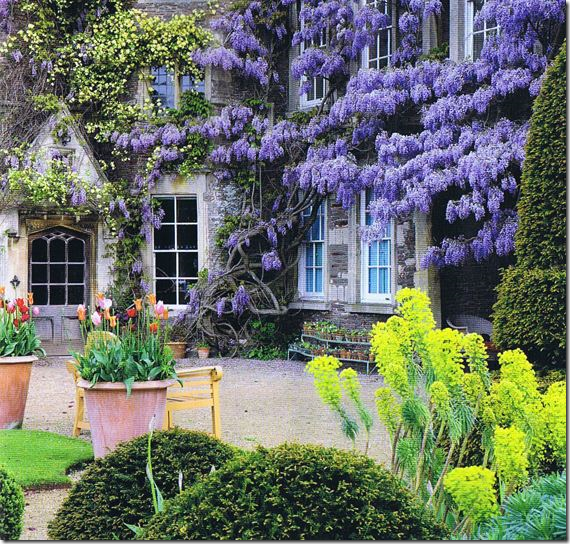 Close up of the terrace in front of the round tower.
Close up of the terrace in front of the round tower.
The old coach door, opens unto the green lawn, shown below.
A view from inside of the vast lawn with gardens on each side. The swimming pool is hidden behind the gardens on the left side of the lawn.
Same view in spring. To the very right is the top of an ornamental gate on the property (shown below.)
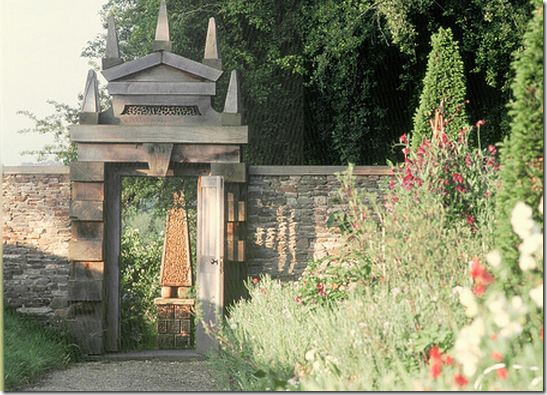 The wooden ornamental gate to the right of the lawn.
The wooden ornamental gate to the right of the lawn.
The swimming pool – so pretty!
The same view in the dead of winter.
Another walkway through an arched stone gate.
The back of the house with its arched loggia where wedding receptions take place and plants are sold to tourists visiting the gardens.
Inside the house – the grand staircase is lined with the best of the Bannerman’s oil paintings.
This photograph is from Christina Strutts’ book, At Home With Country. The pillow on the chair is from the new Cabbages and Roses fabric line in blacks and grays and whites (my favorite!)
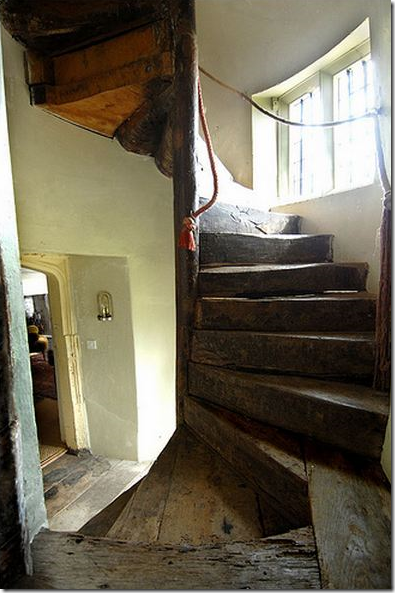 Centuries old staircase – amazing! I assume this is in the round tower, but I’m not sure.
Centuries old staircase – amazing! I assume this is in the round tower, but I’m not sure.
 The stone floor hallway leads off the dining room, kitchen stairs, grand hall staircase, and entrance hall. The dining room is to the left.
The stone floor hallway leads off the dining room, kitchen stairs, grand hall staircase, and entrance hall. The dining room is to the left.
 The dining hall was once dark before a former owner lightened the wood. The Bannermans recently limewashed the wood.
The dining hall was once dark before a former owner lightened the wood. The Bannermans recently limewashed the wood.
A close up of the dining hall. Notice the old stone flag floor.

 A main sitting room with green wallpaper, blue wood paneling, and seagrass.
A main sitting room with green wallpaper, blue wood paneling, and seagrass.
A closeup of the cluttered fireplace mantel. This photograph comes from Strutt’s At Home With Country. The framed intaglios were sold in the Christies auction. OK – who wants to just run their arm over the mantel and knock all those vases off????? Me first!
 This photograph is from At Home With Country. The chair and pillows are covered in Cabbages and Roses fabric.
This photograph is from At Home With Country. The chair and pillows are covered in Cabbages and Roses fabric.
 The same chair went up for auction – the chair dates from 1815 and sold for $2,884. I would have to make a new seat cushion!!!
The same chair went up for auction – the chair dates from 1815 and sold for $2,884. I would have to make a new seat cushion!!!
The red library is one of the most used rooms in the castle. The bookcase and fireplace are gothick styled. The bookcases were sold at auction as were the two chairs and the center table. I wonder what the room will look like after it is redone.


Another photo from At Home With Country. The small bookcase in the corner is shown below at auction:
The small bookcase from 1860 went for $4,999.
 The large Irish bookcase from 1820 sold for over $18,000.
The large Irish bookcase from 1820 sold for over $18,000.
The library’s 1870 center table sold for over $9,000. Even more from the library was sold at auction. I wonder where they will store their books now?
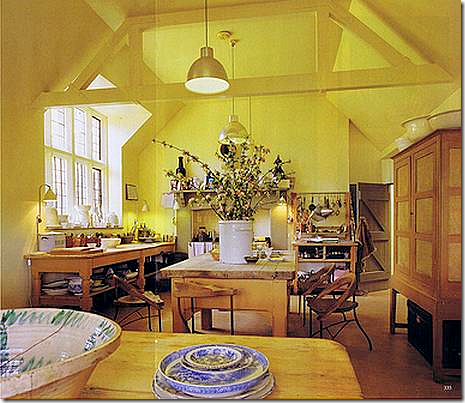 The kitchen wing was added during the Arts and Crafts Movement in the early 1900s. I love the huge window.
The kitchen wing was added during the Arts and Crafts Movement in the early 1900s. I love the huge window.
Here is a closeup picture of the kitchen. The range is on the back wall set inside a mantel. Notice the barn style door on the right leading outside.
A guest room photographed for the book At Home With Country. All the fabrics are Cabbages and Roses.
The master bedroom is painted turquoise and features a bed made from antique pelmets. Love this so much!!!
 The master bedroom. The chest on the stand sold at auction, too, as did the chairs in the room.
The master bedroom. The chest on the stand sold at auction, too, as did the chairs in the room.
Aw, I love this! The above picture of the master bedroom has been on the cover of a magazine before. The sofa “makes” the room! Why sell it for $6,700? I guess they needed that money too! What a shame.
 The late 17th century cabinet sold for over $16,000. Now, that’s worth it to sell even though I love this piece in the bedroom too.
The late 17th century cabinet sold for over $16,000. Now, that’s worth it to sell even though I love this piece in the bedroom too.
One of the son’s bedroom has William and Morris wallpaper in it, along with a fabulous canopy bed.
A photograph from a recent wedding held at Hanham Court. They matched with his gold pants and tie and her gold stripe trim at the hem of her dress.
I hope you’ve enjoyed this visit to Hanham Court. To visit the Christie’s web site for the Hanham Court auction, go HERE. To visit Hanham Court and the Bannerman’s Garden Design web site, go HERE.
To order the book At Home With Country, go HERE.
The picture above is from Christina Strutt’s home in Bath, England, showing the red and pink fabric line from Cabbages and Roses.
To visit Cabbages and Roses web site, go HERE. And please, don’t forget to listen to Christina Strutt’s interview on The Skirted Roundtable, HERE. Tonight, we will be interviewing Bobby McAlpine. Wish me luck!!!!

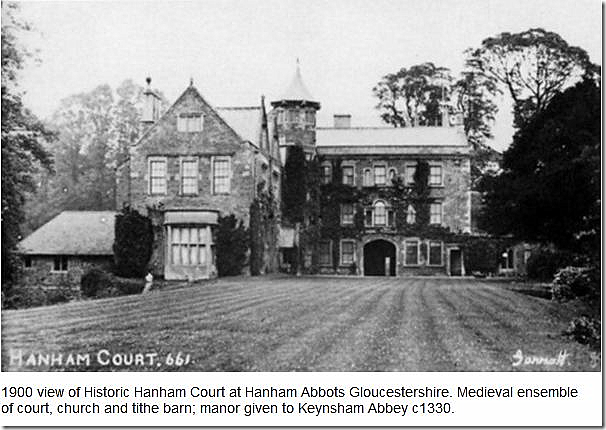





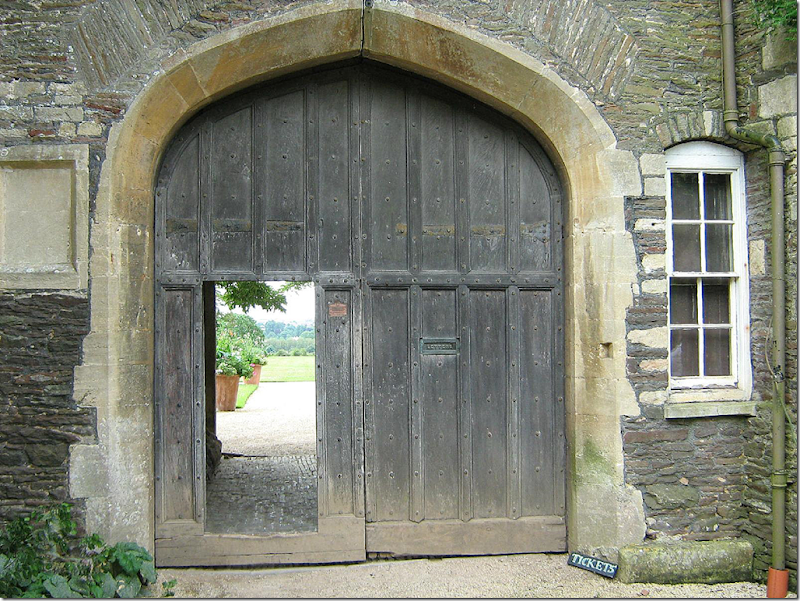


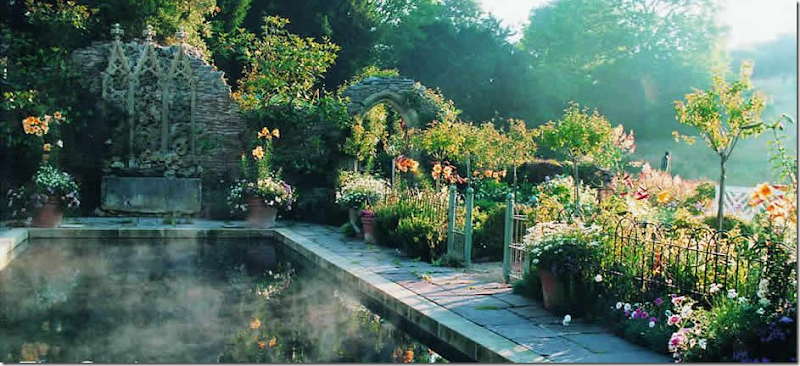





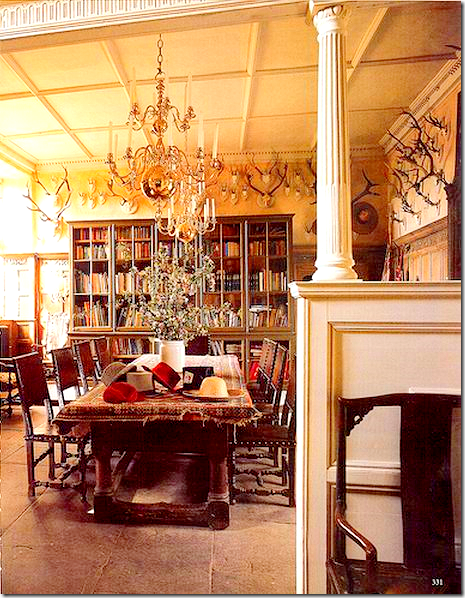
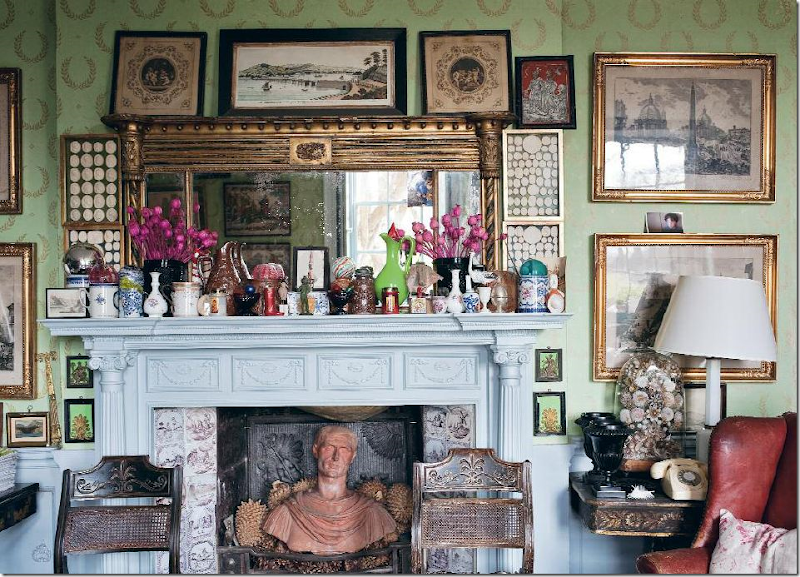




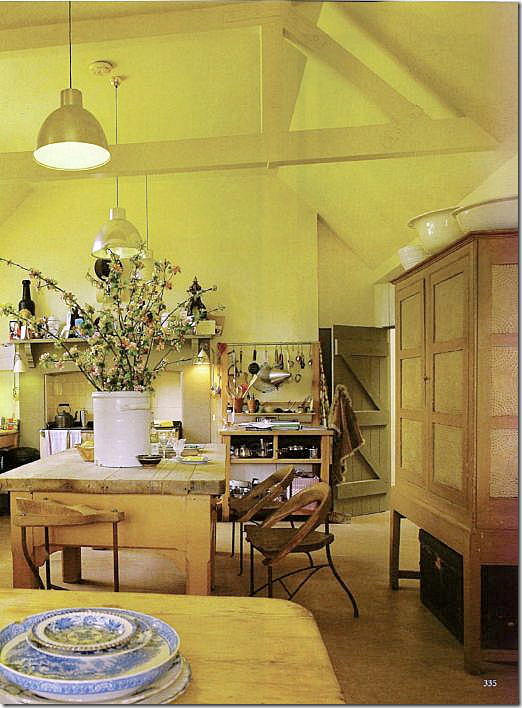
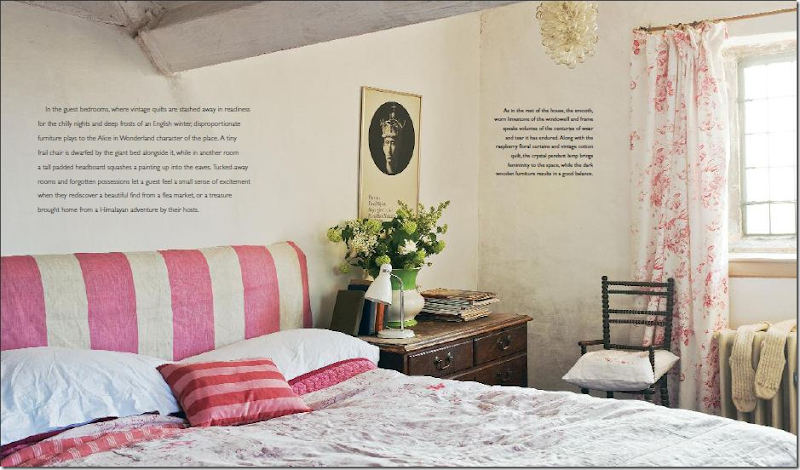


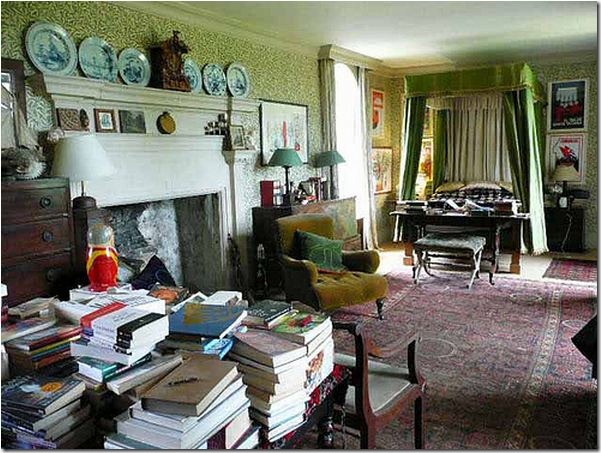













No comments:
Post a Comment