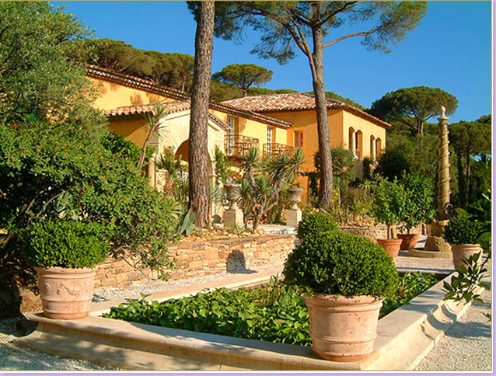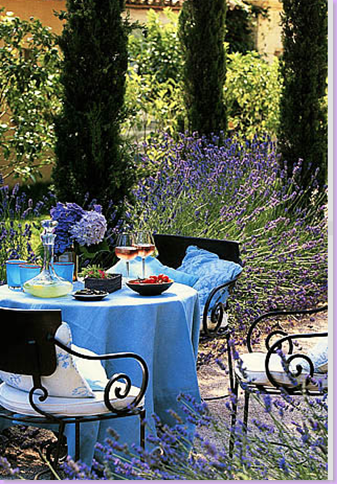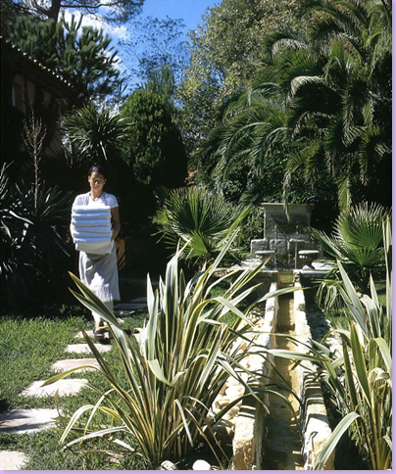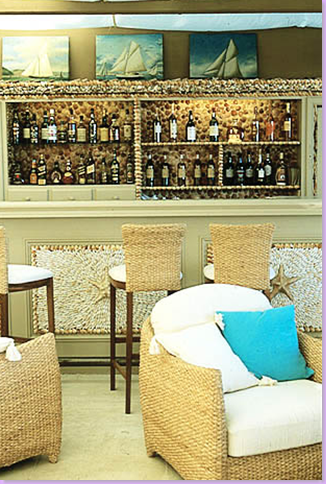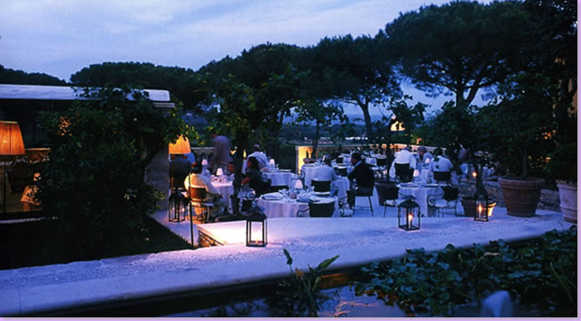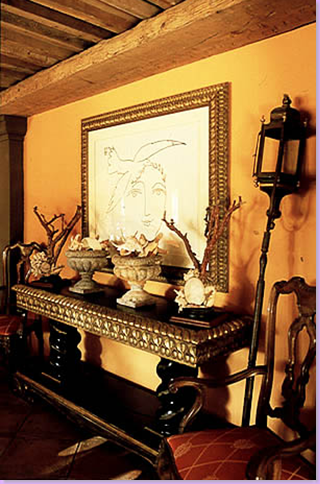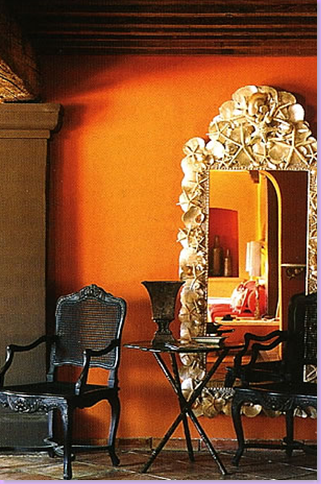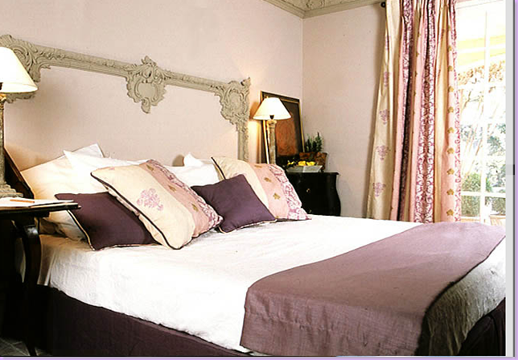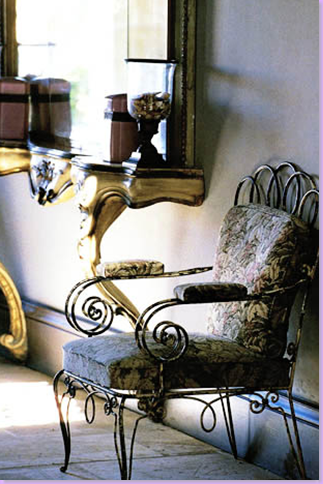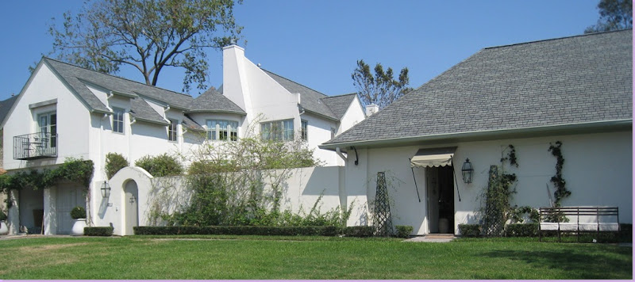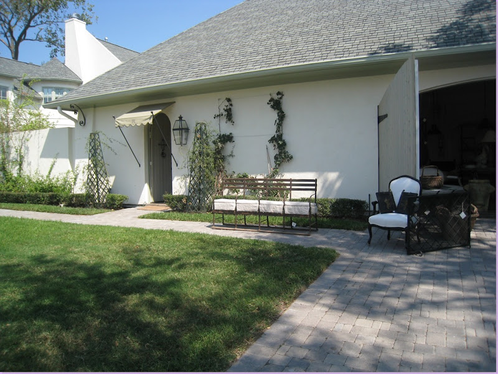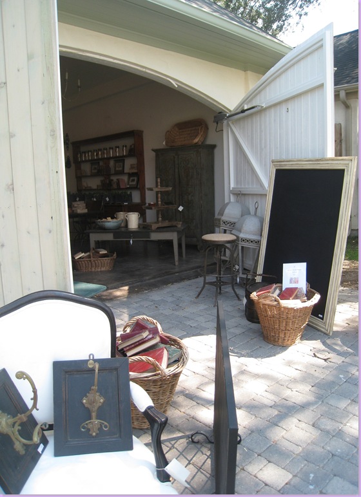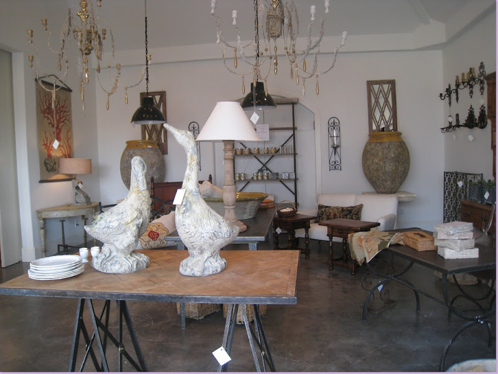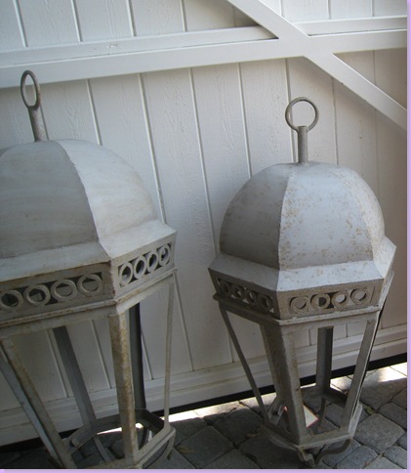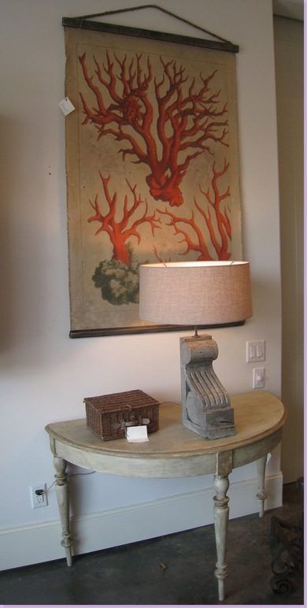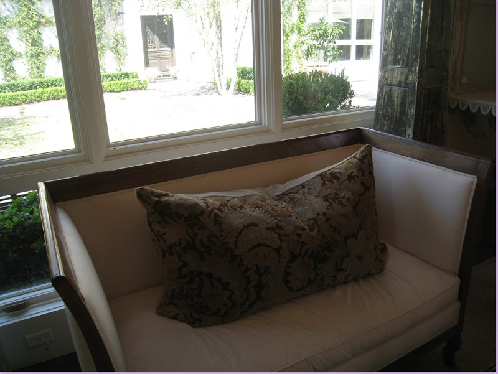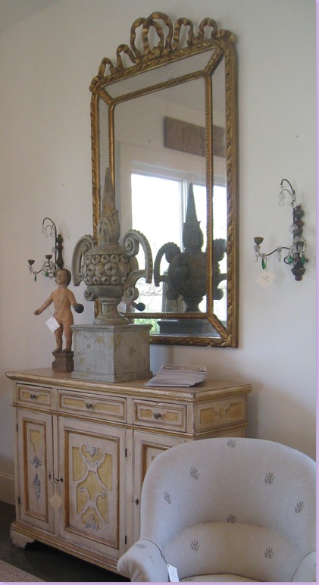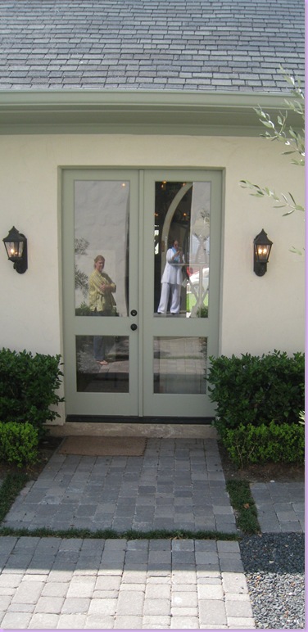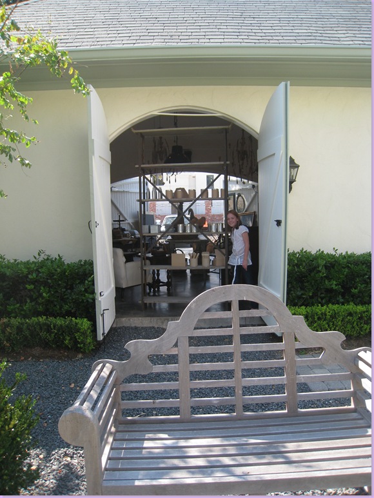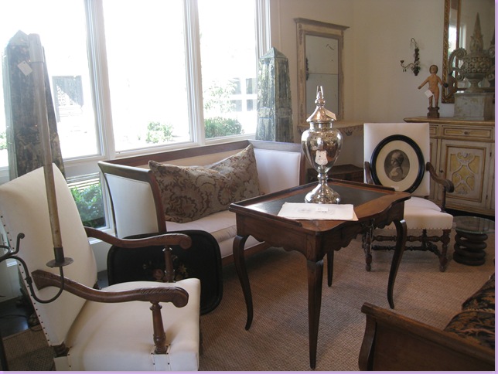Jocelyn and Jean Louis Sibuets latest hotel venture is the Villa Marie located in the mountains right above St. Tropez, France. The original hotel located on the property was a run down wreck when the Sibuets purchased the complex. As always, Jean Louis was in charge of the renovations, while Jocelyn took care of the decorating and today the once run down hotel is now rated first class. Nestled in the pine tree hills above the coast, the hotel is perfect for those who want to be near the bustling tourist area, but crave a more private base away from the crowds. The hotel, located in the quaint area of Ramatuelle, overlooks the Baie de Pampelonne, and is a quick mile away from the playground of hip Saint-Tropez. Movie stars and socialites are flocking to the four year old Villa Marie for its quiet seclusion and very romantic atmosphere.
Among the changes made to the hotel by Jean Louis is a restaurant and a bar area. He also created an outdoor dining terrace overlooking the Mediterranean Ocean. A swimming pool was built, fashioned out of the rocky hillside. The guest rooms were knocked down to their studs and rebuilt with a most unique floorplan: the bathroom is exposed and is the first area encountered when entering the room, the bedroom area is next leading to a private balcony in most rooms. Each guest room has unique furnishings - no two rooms are alike. Jocelyne, famous for her keen design sense, does not disappoint here. The hotel is quaint, the grounds are gorgeous. The Sibuets have planted thousands of trees to add to the lush Provencal style landscaping. Rows of lavender line the gravel drive leading into the hotel and hydrangeas are planted throughout the property. Cacti and other succulents are also plentiful. The hotel boasts a spa with two log cabins built in the pine woods for more private treatment rooms.
The food is excellent, though quite expensive, as each review I read made a point of saying. A single bottle of water is 10 euros - and this was taken from a two year old review!!!! The staff gets consistently rave reviews for friendliness and attentiveness. Reviewers state that the hotel looks as great in person as on the web site, something that isn't always the case. A four star rated hotel, this one is another hit for the Group Sibuet and it looks absolutely wonderful to me!
Jocelyne Sibuet, Hotel Villa Marie owner and interior designer.
The main building is an ochre colored stucco. The garden paths surrounding the hotel are gravel. The complex sits in a pine forest, though the Sibuets have planted thousands of trees of different varieties.
The same view, at dusk, where votives in lanterns light the paths. Notice the beautiful iron balconies and the terra cotta roof.
At at night, fully lighted and so romantic.
Stacked limestone was used for the retaining walls, adding to the French Provencal charm. Huge pine trees and cypress dot the landscape.
The view of the ocean from the swimming pool.
One side of the swimming pool was carved out of the rock.
The other side is a wooden deck.
Outside dining overlooking the Mediterranean Ocean.
Another outside dining spot amid the lavender and cypress trees. The bright stucco hotel can be seen in the background. So Provencal!
A greenhouse added next to the main hotel is stocked with various succulents.
Fresh towels delivered to rooms next to a unique fountain in the gardens.
Jean Louis built the bar with glass walls that open to the fresh air. Seagrass furniture with white cushions and turquoise pillows complete the decor. This room was designed to simulate the feel of being on a boat at sea, as the bar overlooks the ocean.
Jean Louis decorated the bar with shells placed one by one by hand.
The dining room is also a new building added to the complex by Jean Louis. Notice the iron dining room chairs used here. They are very vintage and romantic in feel.
A corner of the dining room, overlooking the grounds.
Jean Louis designed this terrace adjoining the dining room for outdoor meals. Lanterns provide soft lighting. The food gets excellent ratings at the hotel, the prices do not!
The Spa. Besides these treatment rooms, additional rooms are located in the woods in newly built log cabins. Again, vintage style iron furniture mixed with Louis XV chairs, lend a decidedly romantic feel to the decor.
Dining on the arched terrace. I love this outdoor furniture - it also looks vintage. Pots of hydrangeas line the half walls. Wisteria hangs from the roof. The tiled floor is terra cotta.
A close up of the hydrangea plants that are growing throughout the property. Notice the lovely opaque blue plates that this table is set with. Just beautiful!
The arched stucco walkway leads to the lobby and main living areas of the hotel.
The main living area is furnished with an Italian styled tete-a-tete and banquettes. Notice the beautiful armoire doors built into the walls. The black wood mantel is decorated with shells and sea fans. To the right is the open aired dining area.
A view of the opposite side of the open air lobby.
A vignette that Jocelyne is famous for. Here shell filled urns sit next to coral. I love the way the lantern is placed leaning against the wall.
Another vignette in the lobby area. A large shell encrusted mirror sits behind two caned French chairs.
And another vignette, this time a large console is set with shells inside glass apothecary jars.
More hydrangeas. Notice the iron balconies and the lanterns on the wall behind.
Each of the 42 guest rooms are decorated differently. Here bright red and white striped fabric was used. In most of the rooms, the bathroom walls were removed and they were left open to the sleeping area. Additionally, balconies were added to many rooms.
In this room, an iron four poster bed was used. Again, the bathtub is open to the bedroom, partially closed off by linen curtains.
This room was decorated using hydrangea inspired colors. Though the headboard looks as if it was created out of molding nailed to the walls - a great idea to incorporate in one's own home - it's wood is actually painted the same color as the walls.
The other side of the hydrangea colored guest room. Notice the beautifully carved crown molding.
This guest room was decorated using pale blue striped fabric. In many rooms the lamps were created out of urns.
More vintage inspired iron furniture used in one of the guest rooms.
This guest room has an iron four poster dressed in white linens. A patterned fabric was used for the curtains. An antique drop leaf desk doubles as a night stand.
Vessels sinks were used in this bath area. The small pendant lights are adorable!
A deep blue color was used in this room along with purple. An antique console doubles as a night stand in this guest room.
A close up of the free standing tub in the middle of this guest room. All toilets are actually behind closed doors for privacy. Whew! I was worried about that!!!!
And one final guest room - here you can see the wonderful terra cotta tiled floors that are used in many of the rooms. Seagrass rugs are placed underneath the beds only.
A map showing the proximity of the Villa Marie to St. Tropez.
Question: How would you feel about a guest room with the bathroom exposed as these are here? Would it matter to you? Would you be comfortable in such a room? Is this something that Europeans are more acclimated to than Westerners? I think that, for myself, I would prefer to have a closed bathtub (and a shower at that!) Even sharing the room with just my husband, I'm not sure I'm all that ready to watch him bathe and vice versa!


