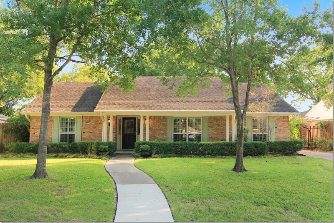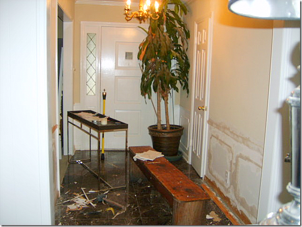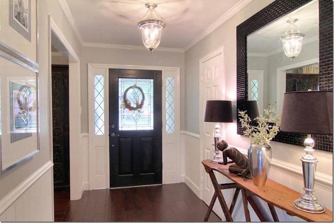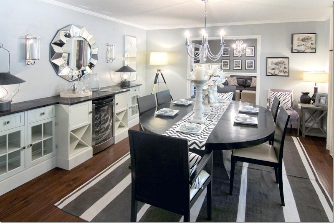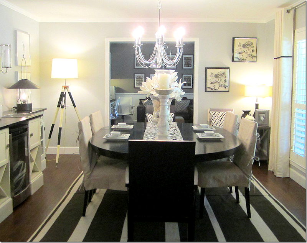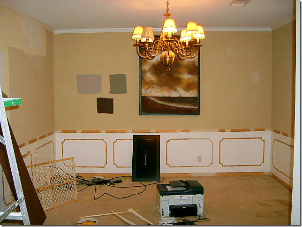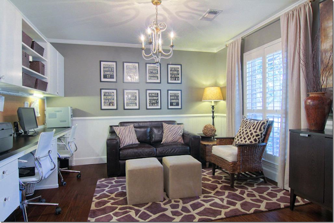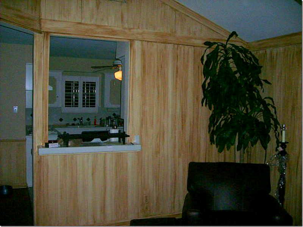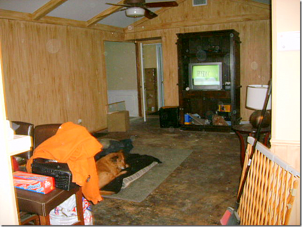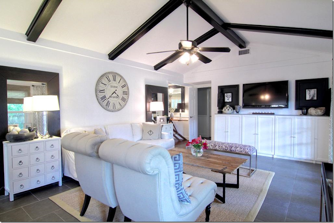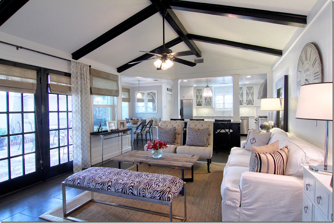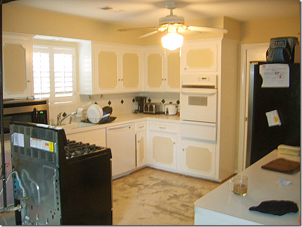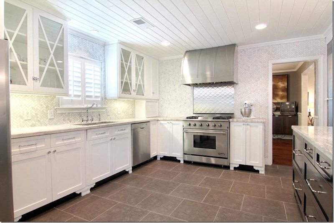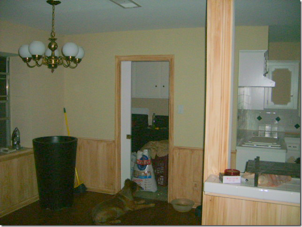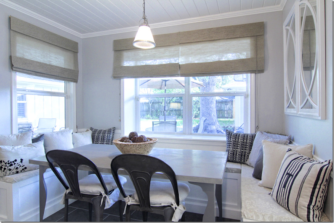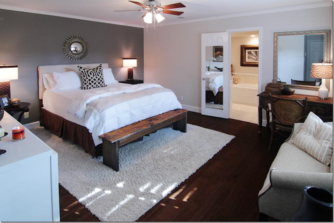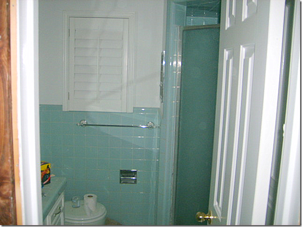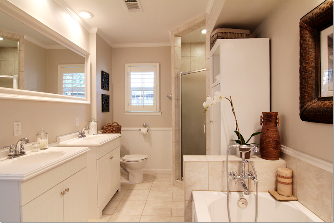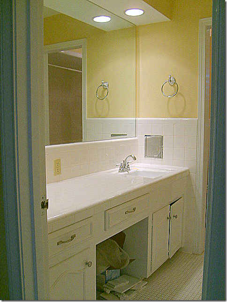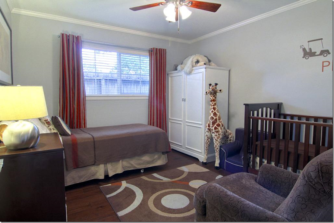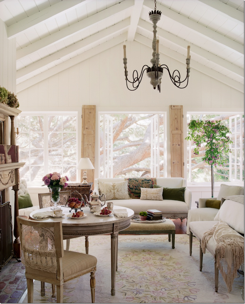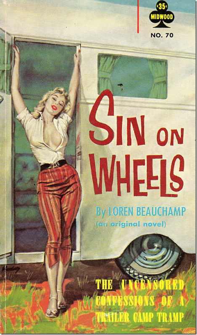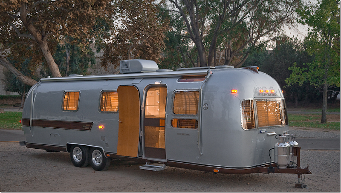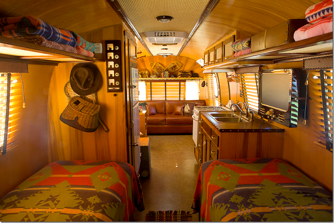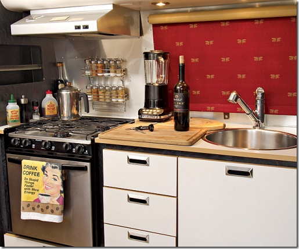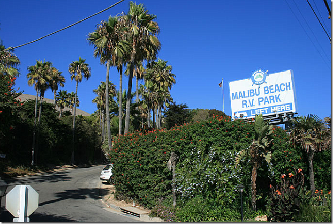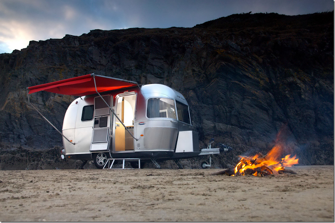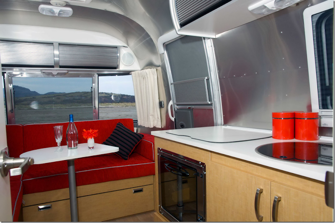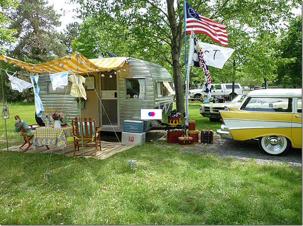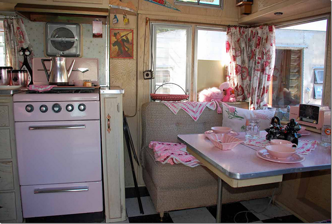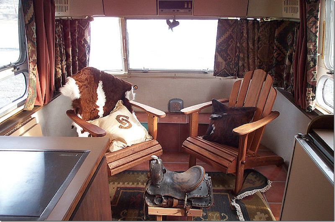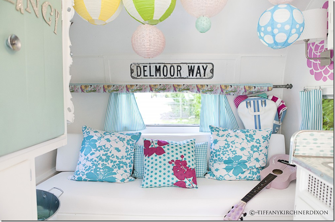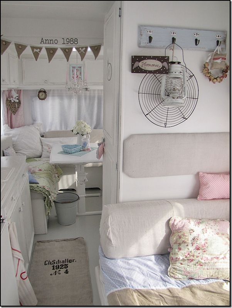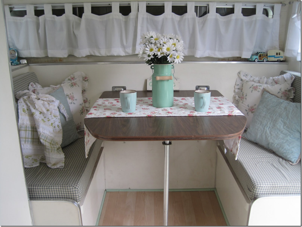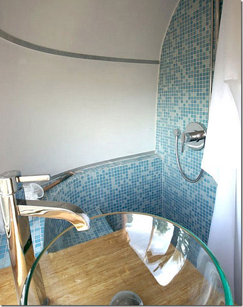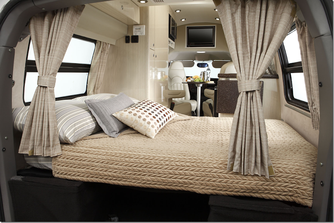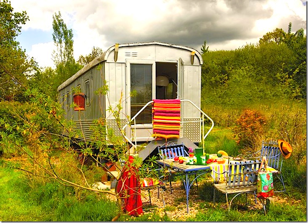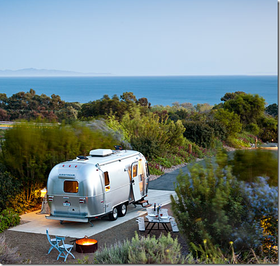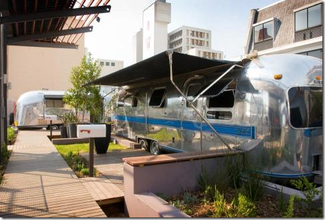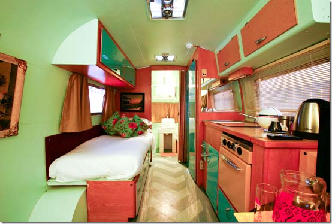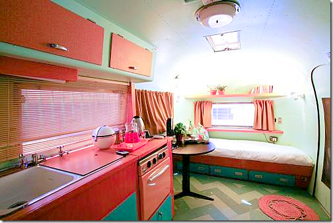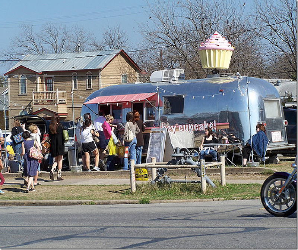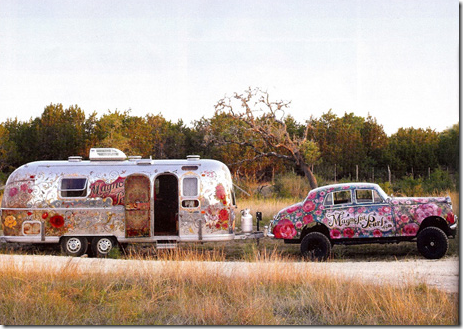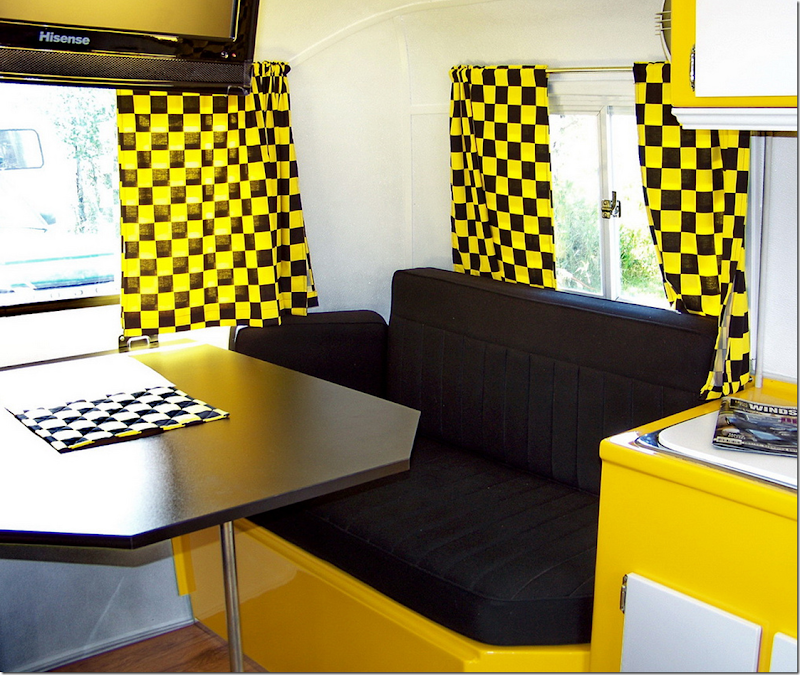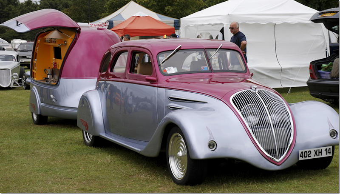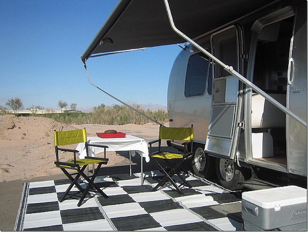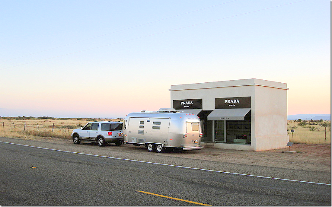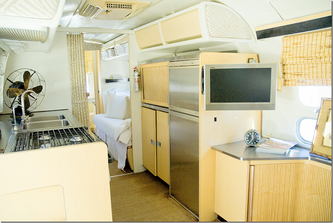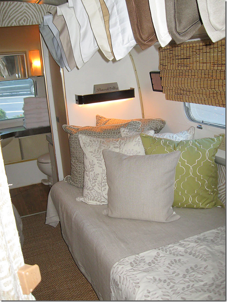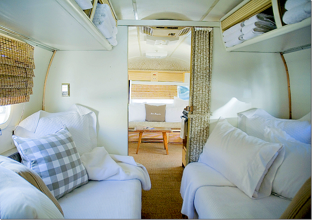This 60s era house for sale in Houston is a total renovation – completely updated – and all done on a budget. The owner is a reader who sent in the HAR listing, thinking others might be interested in seeing the befores and afters. Or course! There’s nothing better than looking at terrible before pictures next to wonderful afters!! Additionally, there are tons of ideas here to incorporate into your own house if you are currently updating - you might want to grab and a pen and some paper to take notes. This ranchburger was built in 1962 and is typical for houses built in Houston during that era. Thousands were built here with this same exact floor plan. In fact, my own nephew and niece just bought a house with almost this same layout – built in the exact same decade. This Briarbend house is considered small by today’s standards, just under 2,000 sq ft. with 3 bedrooms and 2 bathrooms. But, growing up in the 60s – we all lived in houses with this same square footage and thought our houses were quite large. It’s a real statement of our times that unless a house is 4,000 sq. ft and more, it is thought to be a smaller starter home. If you live in Houston, the house is zoned to Briargrove Elementary – one of the best elementary schools in the city. The price was recently lowered to $465,000 and the listing can be found HERE. Enjoy!!
From the outside, there is no doubt the house was built in the 60’s. It’s also obvious that the floor plan consists of a living room and dining room located to the right of the front door. Past the entry hall will be the family room and the kitchen will be to the right of it. This floor plan was built all over Houston during the 50s on through to the 80s.
BEFORE: The entry hall. Molding was removed from the walls. Not sure what the floor was – but it looks like a marble tile.
The entry hall. New hardwoods were laid in the entry, dining room, study and all the bedrooms. Beadboard was installed under the wainscot molding – which is a great alternative to new sheetrock – plus it adds a nice texture. New front door and lantern. Notice the antique wooden ironing board that is used as a console. What a cute idea!!! Pretty gray painted walls are offset by bright white molding and beadboard.
All paint colors are listed at the end of this post.
To the right of the entry hall is the living room, then the dining room. Most couples today are switching these two rooms – as shown here. The dining room is now located in the larger living room and the former dining room becomes a study or a small sitting room. Love those black lanterns on the console to the left. That looks like a wine refrigerator – which if you are lacking a bar – is good idea placed between cabinets. One piece of granite or wood tops the assorted built-ins making them look more substantial.
This view shows the windows – which are all new and all with plantation shutters. Simple drapes with a black trim have grommets – a nice contemporary, youthful look. Here, the modern chairs are slipped for a less contemporary look, adding the linen color and texture – which I prefer.
The former dining room, now a study. Again, the molding was removed from the walls.
The former dining room is now a study, complete with new built-ins. All new windows with plantation shutters are found throughout the house. Again, once the molding was removed, beadboard was added to the walls below the wainscot molding. Notice the one large pillow with expensive KWID fabric. If you can’t afford curtains or upholstery out of a favorite fabric – opt for a few large pillows. You get a lot of mileage out of a few yards of pricey fabric. Clear gray walls mixed with white molding.
BEFORE: The family room looks into the kitchen via a pass-through. The walls have 60s yellow paneling. Just awful.
AFTER: WOW!!!!! The family room is located past the living and dining rooms – and overlooks the back yard through new French doors. The flooring is a 20X20 porcelain tile instead of hardwoods, which lends a more contemporary look – especially with the white grout. The wall between this room and the kitchen was removed – opening up the area and giving it a much more 2000s feel. The columns are probably load bearing – yet they add a substantial looking touch. I love this room – how open and fresh it looks. Most of the rooms are painted gray with white trim – but this room looks like it is all white. Matching end tables flank a contemporary styled slipcovered sofa. A Belgian inspired coffee table adds some needed texture, as does the seagrass rug. Love the large clock over the sofa and the painted black beams really add punch. Even the ceiling fan looks good with its black blades. (taking notes Brooke? – that’s my niece who is moving into their similar house next month!!)
BEFORE: Looking the opposite direction. What is that flooring material? This couple really had a vision!!
Looking the other way – you can see the entry hall with the antique ironing board at the left. Through the open door are the bedrooms. Newly installed built ins anchor the flat screen tv – it almost disappears when flanked by two large black framed prints - another great idea. Notice how behind each end table is a floor to ceiling mirror – I believe these came from Ikea, if not, Ikea has very similar ones for under $100 – a steal. They really give a lot of look for the money when two are used this way. I’m not sure if the owner removed the paneling or painted over it. Either way is fine. For clocks like this – look to Wisteria, Ballard Designs and Restoration Hardware – another big look easy on the budget.
This view shows the new French doors leading into the backyard. Painted black – they add pop to the all white room. Here, you can see the breakfast room. The mirror in the breakfast room mimics the x motif in the kitchen overhead cabinets.
BEFORE: The kitchen was totally redone – even the appliances were moved.
AFTER: Another huge WOW!! This kitchen is fabulous and is full of ideas. First, notice the beadboard on the ceiling – it really adds great texture – I love how they used beadboard throughout the house. Again, it is a very inexpensive material with a great look. These are all new cabinets – but adding feet to existing cabinets is always a great idea if you have the space for it. The fur down was removed – giving a more streamlined look. Carrara marble mosiac tile is used as the backsplash and is installed all the way to the ceiling in a herringbone pattern – what a great luxe look. It’s beyond fabulous!!!!! Notice the tile was extended all the way to the doorway. There are very few upper cabinets – another great, modern look. The few upper cabinets there are, all have an X motif. Kashmir valley granite was used on the counters as an alternative to white marble. Carrara would have been good economical choice too. Notice that the cabinets dividing the kitchen from the family room are painted dark gray for contrast. Great stainless hood and quilted stainless backsplash behind the range makes this a focal point of the room. Here, the oven and stove were combined. The refrigerator was moved across the room – to the left of the sink. (You can see it in the above picture of the living room.) The cabinet pulls are from Restoration Hardware and the cabinet latches are from Cliffside Industries. Through the door on the right is the study and dining room.
BEFORE: The breakfast room, off the laundry room.
AFTER: Beadboard ceiling is carried in here from the kitchen. U shaped banquette was built for seating. Such a cute room – the banquette really makes a huge difference and is another great idea. Wonderful gray table and industrial looking chairs.
The master bedroom had hardwoods – nice and dark, love that. Can’t make them too dark. Hardwoods today should be dark as can be – or light as can be. No more middle of the road. Notice one gray wall is painted much darker – an accent wall. There’s another KWID pillow – notice what a statement it makes.
BEFORE: Master bathroom – all in 60s styled green tile.
Beadboard replaced the green tile. Two new sink cabinets – easy to install as opposed to built ins. Look to Ikea for similar cabinets. It looks like the bathroom was enlarged to twice its former size, with a new tub added. Beautiful plumbing fixture in the bathroom – adds “jewelry” to the bath. Plumbing fixtures are a great place to splurge – the prettier the better.
BEFORE: 2nd bathroom.
New built in cabinet hold two large sinks with great faucets. Carrara marble tile used on counter and floors. Great lights add sparkle for a kids bath that doubles as the powder room.
Bedroom #2 is the little boy’s room – with a darling giraffe! Again, the curtains have the grommet ring for a more modern look. Inexpensive area rug adds big color punch.
Bedroom #3 – the guest room. All the bedrooms and halls have the newly installed dark hardwood floors. If you can opt out of carpet in favor of hardwoods – do it. You never have to replace hardwoods, but you’ll be replacing your carpet every 5 to 10 years. Trust me. If you have pets – all the more reason to get hardwoods. Figure the added cost of hardwoods over carpet and divide in by 30 years x 12. You’ll be shocked how cheap it will be over the life of a mortgage to upgrade to hardwoods.
The large back yard has a newly laid flagstone terrace with French doors leading into the family room.
Nice shady backyard. When you move into a mature neighborhood – you are blessed with large trees!!! That’s a plus over moving to a new neighborhood with tiny trees.
And finally, the Briarbend neighborhood park is for your use if you move into this house!
PAINT COLORS: The main colors in the kitchen/family/bath/breakfast/foyer are Benjamin Moore's Chantilly Lace (white) and Stonington Gray. In the office they are Restoration Hardware's Slate and Benjamin Moore Chantilly Lace. The Master has Restoration Hardware Slate and Ash.
I hope you’ve enjoyed this renovated ranchburger and I hope you were able to get a few or a lot of ideas if you are currently remodeling. I really loved the kitchen – with all the tiled walls. That was stunning. I also loved the beadboard everywhere, especially on the ceiling in the kitchen and breakfast room! What was your favorite element they added?
A huge thank you to the homeowners for showing their house. For more information – go HERE.
Total Renovation for a 1960’s Houston Ranchburger
A Great Giveaway - Patina Style!!
One of my favorite design books this year is without a doubt “Patina Style.” Written by interior designer and blogger, Brooke and her architect and artist husband Steve Giannetti, the book takes you through a pictorial journey into their personal aesthetic – Patina Style. What a gorgeous world these two have created! Through their two houses, their clients projects, and their design shop – the Giannettis together have created a style that will forever be linked to them – Patina Style. How many in the design world can claim that feat?
What exactly is Patina Style? “It is the celebration of the beauty that the passage of time brings to the things in your life. The antique and imperfect, the slightly worn combined with natural materials and a subtle color palette create a look that is both timeless and fresh.”
I “met” Brooke through the blogging world when she started writing “Velvet and Linen” which instantly became a huge hit. People loved seeing glimpses inside the Giannetti’s homes, their shop and their clients houses that they created sometimes together, and sometimes apart. Brooke’s blog is one that I read each time she has a new post. I love seeing what she and Steve are working on – whether it’s creating a new line of furniture or rearranging their shop. I especially love seeing the images Brooke posts of their own houses in Santa Monica and Oxnard. Recently they purchased some land in Ojai where they are building their dream house – Patina Farm, of course! Brooke has been so kind to let her readers in on the process of designing the new house. Readers can’t wait until they break ground and we get to see the house going up. It promises to be a learning lesson for us all.
Besides decorating, running a design shop, organizing two households, building a new home, and mothering 3 children – Brooke, along with Steve, found time to write, Patina Style. Where they found this time, I have no idea! The book is filled with gorgeous images – along with text - that explains how their Patina Style evolved and what exactly it means. It’s also a primer in how to achieve this look for your own home. Each page is eye candy – one image is prettier than the next. Even the cover is luscious. It might be my favorite design book cover – ever. Needless to say, the book has been a success. It quickly sold out of its first printing and more had to be ordered to keep up with the demand. Here are few of my favorite images from the book:
The Giannetti’s Santa Monica entry way – it sets the tone of the house and shows exactly what Patina Style means. I love the large antique clock face juxtaposed next to the Mora clock. The painted settee perfectly fits the space. It’s a study in scale and a vignette worth painting.
The Giannetti’s recently redecorated their Santa Monica house. Before the shelves held a collection of green glass. Now, it holds white ironstone and hotel silver – placed next to warm, antique bread boards. This mixture of colors and textures represents Patina Style exactly.
The Santa Monica master bedroom – a treehouse overlooking the backyard. The room is filled with a collection of antique furniture from different countries and eras. Shutters are used to flank the French door.
So gorgeous! The master bed in Santa Monica sits underneath a corona draped with vintage Fortuny fabric. Gauzy linen lines the back. I adore the nudes that flank the bed – one facing front, one facing back.
In their Oxnard house, an antique Italian scroll sits above a simple white headboard. The romantic scroll becomes the focal point in this room. The curtains to the left of the bed hide the bathroom. The wall between these two rooms was removed during their renovation of this property. What a great idea to make a room appear larger and yet, cozier at the same time.
The powder room at Oxnard. So many different textures and colors – yet, it is all so soothing and calm. The painting hanging next to the door is one of Steve’s recent works depicting the ocean.
Besides being an accomplished and highly sought after architect, Steve is a gifted artist. His charming sketches are used to introduce each new chapter in Patina Style.
To order the book, go to Amazon HERE. I promise, you will love the images – and you will learn so much from the informative text.
Wait – isn’t this a giveaway???? Oh, my, I almost forgot! Yes, this IS a giveaway!!!
Recently Giannetti Home signed up with Dering Hall – a new online shopping venue that features well known designers such as Michelle Nussbaumer, Rose Tarlow Melrose House, Steve Gambrel, and a host of others.
For the giveaway - you will need to go to Dering Hall – Giannetti Home HERE, look around at the product available and pick out a piece of Steve’s artwork that you would like to own!
That’s right! The giveaway is a work of art by Steve Giannetti. You might be partial to his water pictures:
Or his travel sketches:
Or his nudes:
After you pick which art work you would like to win, please come back here to the comment section and tell me which one you picked. Be SURE to leave your email address if you want to win!!!
The contest will end this Friday night at 11:59 p.m. Remember also, if you want to order the book Patina Style, go HERE.
A huge thank you to Brooke and Steve for this great giveaway!
Glamping–Trailer Style
I still love getting in a car and taking off on a long drive. Ben and I never fly to South Padre Island, we always opt for the six hour drive that takes us through the famous King Ranch and the rich, fertile valleys of South Texas. I think my love of car trips goes back to my childhood when each summer my dad would fix up the way-back of the station wagon with mats for us to sleep on and my mother would buy some new puzzles and toys for our amusement. Then, we would drive out for an extended vacation. In Texas, it can take easily take two days just to reach the border, so driving to another state can be a trip itself. My family drove all over the United States, even up to Canada one summer when we went to the Worlds Fair in Seattle. We used to visit all the Worlds Fairs. We never camped out though –instead, we always stayed in motels along the way, as long as there was a swimming pool.
I’ve always had a romantic vision of camping in a trailer, driving to some beautiful spot next to a mountain or a lake, stopping wherever the scenery calls out to you. Lately, it seems a lot of people share this vision, except they are actually doing it, not dreaming about it. But camping today is not like camping when we were growing up. It’s now called, Glamping - camping with all the luxuries of high thread sheets and plush towels, Ipods, Ipads, and flat screen TVs. Glamping sites are popping up all over the United States and the craze is popular in Europe and Africa too. There are two kinds of Glamping. You can stay at a camp site that provides romantic tents ala Out of Africa. Or you can provide your own shelter – a trailer. Glamping at a tent camp doesn’t give you the freedom to pick up and move to another site, something that a trailer does.
The trailers themselves are divided into two categories – vintage and new. You can buy the most luxurious brand new motor home, big enough to live in it permanently. Or you get a smaller, vintage trailer from the 50s and 60s - and restore it. Restoring vintage silver Airstreams and Shasta trailers is all the rage right now. Woman especially are attracted to vintage trailers which you can get for a song and then restore it yourself. Scores of blogs unite this group of women who proudly name their trailer and decorate it for the seasons: “Christmas in the Turquoise Tessie” ‘The Fourth of July in the Cherry Jean’s Shasta.” Many of these women belong to Glamping Clubs where they get together and show off their restored trailers at state parks. Perhaps the biggest of the Glamping groups is called “”Sisters on the Fly” – a group that caravans together and then fly fish, ride horses and sit around the camp fire in their cowboy boots. Of course, with most Glamping groups, there’s one day set aside when the doors of all the trailers are opened for touring.
Sisters on the Fly in caravan. It looks like they have so much fun! HERE
To be sure, you don’t have to join a group to Glamp. You can do it quietly, with just yourself and your family. Something tells me that if Ben and I ever did buy a vintage trailer, we would be on our own, as opposed to joining a club. But, we probably would be missing out, it does look like there’s a lot of fun to be had on the back roads of the U.S. these days.
Hmm, exactly WHAT kind of fun was going on in those hotels on wheels?
Wow. There must really been something behind the saying ‘Trailer Trash!”
What a great way to escape from the city – in a vintage shiny silver Airstream.
Now, this is the way to go – with a gorgeous vintage car pulling a shiny vintage Airstream.
This is what I get to pull a vintage trailer – a restored Jeep Wagoneer.
As a country, we’ve had a long fascination with trailers. Even Hollywood joined in – this 1953 movie, The Long, Long Trailer starred Lucille Ball and Desi Arnaz.
But, this 1985 movie, Lost in America is one of the funniest movies about trailers – the plot revolves around dropping out of society and living in a trailer – with a nice sized “nest egg” that is promptly lost.
If you’ve never seen Lost in America – rent it today! If you’ve seen it – watch this You-Tube video for some great memories.
Ralph Lauren even jumped on the Airstream craze. He redecorated 4 vintage trailers to sell in a charity auction. This Bambi Airstream had a classic red, white and blue theme.
This Ralph Lauren Airstream was decorated in a western theme. Over the years, these four trailers have sometimes come up on the resale market.
The inside of the Western themed Ralph Lauren Airstream. Of course, it was totally gutted and completely rebuilt.
This smaller Airstream is actually located on Ralph Lauren’s Double L ranch in Telluride, Colorado. I love the way the tree limb holds up the awning.
A glimpse inside Ralph Lauren’s trailer with its authentic rough wood floor.
Matthew McConaughey made a big splash when he showed his Airstream in Architectural Digest. He actually lived in his trailer for years. It is parked in Malibu, right on the beach at the Malibu RV park. Yes, Malibu does have a trailer park!
“I’ve always loved driving. Driving is, number one, where I get some time with myself. Number two, it’s the main place I catch up on music. And number three, it’s the best way to see the country.”
McConaughey’s trailer, named Canoe, is new, a 2004 Airstream that he completely customized. He added a satellite dish, a BBQ pit, and a custom built banquette to fit his lanky physique.
Matthew’s Airstream, complete with a surfboard and U.S. flag.
Orchids and Malibu – this is a trailer?
The kitchen is fully stocked.
A sitting/sleeping area at the front of the trailer.
His bedroom – he calls it the Honeycomb.
Dusk at Malibu – with the satellite dish visible.
Yes, there really is an RV park in Malibu.
The Malibu park takes reservations for the night, week, or longer. If I had a trailer – I would be staying right here.
This trailer park provides the Airstreams – you don’t have to bring your own. But, you miss all the fun of driving out to your final destination.
A newly issued Airstream. Some people prefer to buy vintage Airstream and renovate them, but others like the mod cons that come with the brand new models.
Inside the new Airstream. Very streamlined, an almost contemporary interior.
Vintage trailers have an appeal that the new ones lack. This is an early woodie trailer. Precious!
The vintage trailers come in bright and pastel colors.
A great vintage trailer blog is Nancy’s Vintage Trailers. To read all about her red and white shasta and other trailers for sell, go HERE.
If you own a vintage trailer, you have to get a striped awning to go with it.
This red vintage Shasta is a popular model. Everything should be color coordinated when restoring a vintage trailer.
Here the old station wagon matches the trailer with its yellow and white striped awning. Stylizing the camp site is very important when Glamping.
This red and white Shasta has 50s style stools. A great web site to visit is Vintage Trailer Crazy HERE.
Black and white and pastel blue. The awnings really “make” the vintage trailers. Cute vintage trailer blog HERE.
This one is black and white and yellow.
This trailer is really coordinated – blue and white stripes on the awning and the chairs. They have a blue picnic table and a blue bicycle built for two.
Cute campsite with a coir rug and vintage chairs.
This camp site is really decorated, it even has a fountain! The Hawaiian theme is a popular one for the vintage Airstreams. Love the huge bottle of tequila.
Some people like to keep the vintage interiors as-is. This pink 1959 trailer had minimal restoration work done. Pink is another popular color, as is turquoise blue.
Turquoise décor in a restored trailer that kept all the original elements. Many of the vintage trailers have a 50s vibe. Visit this Amy’s Vintage Trailers for more restored vintage trailers HERE.
Cowgirls is big theme in retro trailers. It’s popular to dress in cowboy boots and huge petticoat skirts while Glamping, southern style.
Western themed trailers are popular. Love the turquoise refrigerator and black and white checked floors.
Looking the opposite way at the western themed trailer. Got to have that flatscreen even though it’s done in an authentic 1950s décor.
The vintage trailers almost always have wood walls. Purists wont’ paint them, but I probably would! Here, pink and white with black and white floors. Even the toilet is pink!
Another western themed vintage trailer. Bring on the 50s!!!
And the bedroom – all done in western kitsch.
This trailer is western, without the 50s kitsch. It has terracotta floors.
Zen style Airstream – reminds me of the Hotel San Jose in Austin HERE.
This 1959 pink and white trailer was completely restored and it’s totally adorable.
Her name is Audree. Naming your vintage trailer is a must.
Audree is all white, turquoise, blue, and pink. Many vintage trailers are restored by women and their interiors reflect this.
Audree’s dining room with its turquoise and white striped curtains. Read the story about this renovation HERE.
Shabby Chic is another popular look in retro trailers. This trailer went all white. Love their camp site with the white table, plates, and lantern.
Inside, everything has been painted white – it’s hard to tell it’s a vintage trailer - just darling!
The bedroom has a cute black and white bedspread. Cute lamps and headboard.
At night, a curtain with a batik print hides the bedroom from the living area. I really like the décor of this trailer and it would be close to what I would do with mine. Read about it HERE.
This darling Shabby Chic styled trailer is based in Europe. You should read everywhere she has traveled. I think this one is really cute too. I like them when they are painted all white. Read all about this one HERE.
This is Nora Pearl, a 1972 Timberline trailer that’s been completely restored in a Shabby Chic style. Her color is turquoise with hints of pink.
Nora Pearl’s owner writes a great vintage trailer blog HERE.
Not all trailers are kitsch. This one designed by a man is very contemporary.
This is his bathroom. Incredible for a trailer.
Another view of the bathroom. Love the shower.
New Airstreams look like this. They come in different colors and styles, but the new ones don’t have the charm of the renovated ones.
But, you do have all the mod cons, plus they are clean and fresh.
Ben would probably love the new ones, while I think I might like an older trailer. I think most couples would be the same – the man would want a new trailer and the woman would like a romantic vintage one.
This new one is nice with the dark cabinetry and striped seats – I live this version.
The bedroom, again with the dark cabinetry.
From the outside, this trailer looks like it will be vintage inside.
But inside, it is totally contemporary – and fun.
Looking from the bedroom out.
I love these smaller, silver Airstreams. This one is so pretty with a cute stripe canopy, with a matching red rimmed wheel.
The Bambi Airstreams are adorable. Love this!
A new Airstream that looks like a Bambi.
Sunset magazine writes about trailers and parks. The articles are online and are a good reference. HERE.
If you are in Cape Town, South Africa, visit Grand Daddy’s hotel. On the roof, there are a group of airstreams that you can rent, instead of an inside hotel room. For information on the hotel, go HERE.
A look at the top of Grand Daddy’s hotel – the Airstream park. Each trailer was decorated by a different artists and they are highly unique.
One of the trailers is pink, everywhere. The pink living room.
The pink bedroom.
This trailer is powder blue and white polka dots.
The polka dot bedroom.
This one is green and red – love the painted floor, ala Mary McDonald.
The kitchen and bedroom. What a cute idea for a hotel - your choice of a room or an Airstream. Which would you pick??
Big Daddy has another property in Cape Town. This one has houses connected to Airstreams.
The living room is in the new building and the bedroom is in the Airstream. Each one is different, again designed by artists.
One of the Big Daddy Airstream bedroom and bathroom. I love this one!!!
A lot of businesses restore Airstream. In Austin, Texas, there are several of these. Here is the Cornucopia in Austin.
Again in Austin, cupcakes in an Airstream. Must be good, look at that line.
The store Adelante in Austin has an Airstream named Curb Service that is a traveling store. HERE.
Inside the Adelante Curb Service Airstream – seagrass and wallpaper. Too cute!
Another business in an Airstream: Paris Montana from Arizona shown parked at Round Top. HERE.
“Constance” is rented out for advertising shoots in England.
Bliss Lounge travels to Round Top and back, several times a year. HERE.
The famous Magnolia Pearl with their painted Airstream and vintage car that pulls it. They sell their clothes out of the Airstream at places like Round Top.
The inside of the Magnolia Pearl Airstream.
It even has this vintage bathtub! HERE.
This bright yellow trailer is totally color coordinated with its matching truck.
Inside the yellow Boler, it looks like a 50s diner.
The owners of the Boler must really love yellow!
This trailer and Mini are darling pink. I love the matching cars and trailers.
Matching 1960 Pontiac station wagon with Tee Pee trailer – in bright turquoise.
Perfect trailer for UT fans - burnt orange and white .
Gorgeous!!!!!!!
Some people use Airstream in their gardens as extra rooms. This landscaper uses this as an office/studio.
Another garden Airstream.
This airstream stays put and doesn’t drive out – it is used as an office.
This Airstream is used as an extra part of a house. It reminds me of Out of Africa.
And looking the other way. Dreamy.
This beautiful trailer is from California. The owner is an interior designer. Look at their camp site! Zebra rugs lanterns – mirrors. SOOOOO cool!
Their living area. This is a really upscale Airstream. Love the fabrics and the rug. Beautiful.
Curtains close off the bedroom. Ebony wood in the kitchen and on the walls.
The bedroom. Love the curtains at the back instead of a door.
The kitchen has a Corian countertop – marble was too heavy for the airstream. This looks like a house. This is such a beautiful, beautiful trailer. I could be very happy here!!! It shows you – even with a brand new Airstream, it can still be sophisticated and chic – the Airstream designers should look at this for direction. HERE.
This trailer is owned by a blogger and interior designer. Again, it’s another super chic new Airstream that shows you that Glamping can be sophisticated and trailers can be beautiful, not just kitschy. When this blogger took a trip through the Mojave Desert and back down to Marfa, Texas, she wrote about the trip on her blog. Her campsite is always set up with two pink flamencos and beautiful trendy green directors chairs. The rug is a checkered racing mat. Finally, a white cloth covers the table. Beautiful!
Another view of their campsite – love the quilted material on the chairs.
They pack dirt bikes to go exploring around the camp site. This is what I call Glamping!!
A collage of pictures of their trailer.
Inside the trailer has black walls and stainless appliances. Orchids and new pillows make it custom.
Another look at their trailer. The green color really pops against the black.
While driving to Marfa, they stopped at this art exhibit – A faux Prada store, stocked with just one of each shoe – not two. Isn’t this a great picture? It really shows the vastness of Texas, with the mountains in the background on the right.
Here’s what Judith has to say about Glamping: ‘It's great being in such a vast expanse of wilderness, but I wouldn't want you to be suffering from a lack of small luxuries. Your refrigerator is stocked with all your personal favorites ( fresh organic free range everything) and the flat screen TV / sound system are stocked with Mozart, Fred Astaire / Ginger Rogers and Abba. In addition to the aforementioned music and movies, know that there are Pratesi sheets on your bed, dupioni silk pillows to cradle your head and a french press for your freshly ground coffee. Your shower is stocked with hand milled soap from Provence and there are a stack of crisp ironed linen napkins for your breakfast tray.’
To read more about this Airstream, go to Studio Judith HERE.
My absolute favorite trailer I found on the internet is this one from the Peacock Alley family. Peacock Alley is based out of Dallas, Texas and a few years ago they customized this Airstream and took it on the road to showcase their gorgeous linens. I love Peacock Alley – they have the best of the best and this trailer is just an extension of their wonderful taste.
Here they are all set up outside a store, somewhere in the great U.S. The 1979 Airstream “Steel Magnolia” was completely renovated by the Peacock Alley family – and it shows. It’s adorable.
Gosh. I love this. I would do an Airstream just like this – seagrass and white linens and bamboo blinds. I absolutely love this!!!!
All the fabrics are Peacock Alley.
Here’s a change of pillows – blue.
The kitchen. Stainless appliances.
The other side of the kitchen – cute fish prints.
Cute vintage fan. Drapes divide the living space from the bedroom.
The bedroom, looking towards the living area.
The bedroom with different Peacock Alley linens – ready to sell.
Stocked with white towels and white sheets and white bedspreads. This is such a cute Airstream!
At night.
Even the bathroom is cute.
Read all about the Peacock Alley Airstream HERE.
Glamping in Spain.
Two books from Amazon. This on custom interiors: HERE.
And this on Airstreams, in general. HERE.
Read more about Glamping HERE.
I hope you have enjoyed this tour of vintage and new trailers.
Now, I have to go convince Ben that he wants one!!!!
