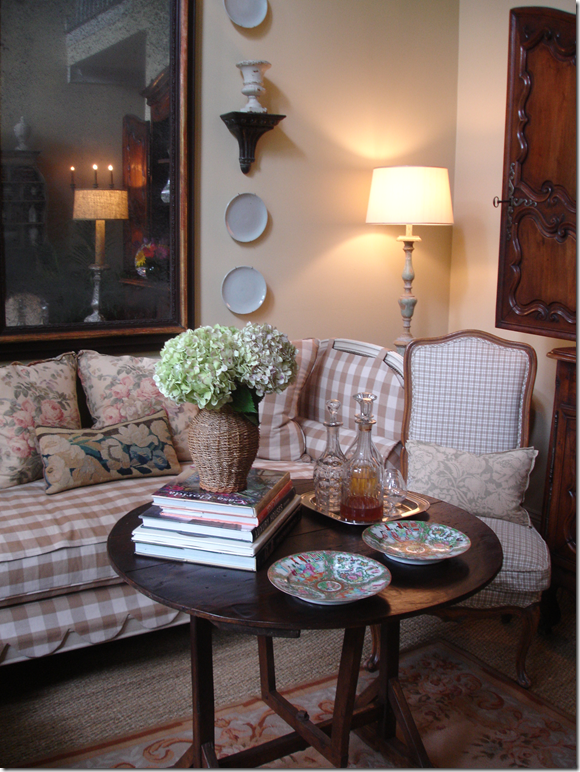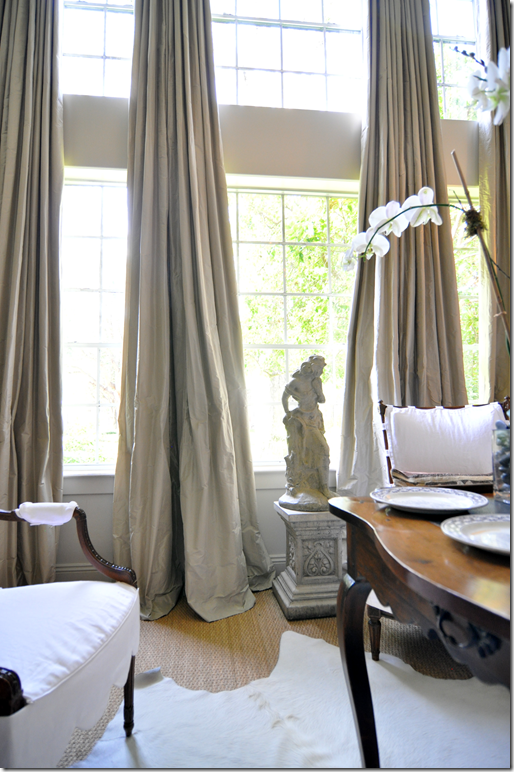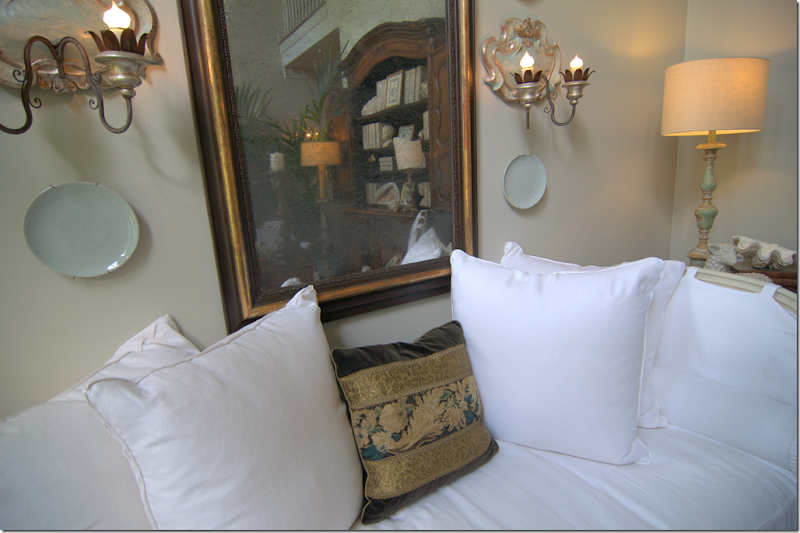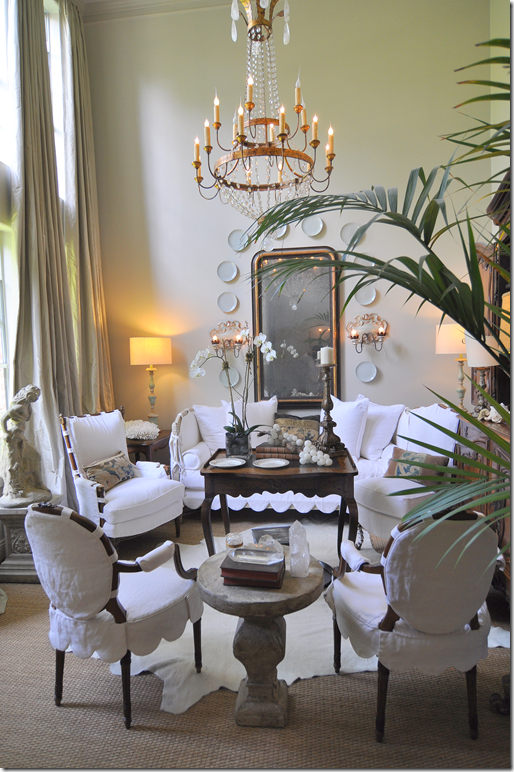Three years ago (hard to believe it’s been so long!) I wrote a blog story called Evolution of a Room HERE, detailing the history and all the changes my poor living room had been through. This room is one of my least favorite in the house. It’s ceilings are 1990s high without any real purpose or architectural reasoning. It’s the first room you see when you enter the front door, so, I have always tried to keep it looking tidy and attractive, always putting out fresh flowers. But, in truth, I have never once sat in this room in 17 years. Never have I sat there just to read a magazine or a book, or to pet the dogs, or watch the activity outside on our family filled street. I’ve thought if I could somehow change the room around, I would use it for more than just a furniture showroom – perhaps putting in a flatscreen would draw us there. My ultimate dream would be to turn it into a library, where shelves lining the blank walls would reach up to the tall ceiling. I surely can use the shelf space and the library would certainly pay for its portion of the mortgage. But, until I undertake such a huge endeavor, I continue to decorate the room over and over again seeking the perfect combination of coziness, warmth and a casual elegance. It all started with a picture of a living room in a long forgotten magazine – though it probably was Southern Accents - some twenty years ago.
We had just moved to Ft. Worth, Texas – into a small but cute new house when this living room designed by Atlanta designer Dan Carithers caught my eye. I was crazy for this room and must confess I still am, all these years later. The style looks very similar to one I still employ – the linen slip covers, the wood antiques, the painted finishes, blue and white porcelains, and piles of books. It’s a slightly cluttered look, casual, welcoming and sophisticated – and obviously classic. I tried to copy this look in my own living room:
My oh so young Ben (before he was a Mr. Slipper Socks fuddy-duddy), with our beagle Reggie, in our Ft. Worth living room. All the furniture was upholstered in this linen stripe. There was a large wicker chair and ottoman and the two French chairs that were once my mother’s mother’s. The painting above, on loan by my parents, is by Herb Mears, a noted Houston artist – who is the father of the noted Houston architect, Kirby Mears! I wish I hadn’t used a flash so you could really see how beautiful this painting is!
Instead of seagrass, I used a coir rug over the hardwoods. I slipcovered four chairs around a wood table. I remember I loved that dark brown marble so much, we also used in our Houston house. We lived in Ft. Worth for about a year and a half, then moved back to Houston to the house we now live in.
OK. Now, don’t laugh. These pictures get REALLY, REALLY embarrassing. Once we moved into our Houston house, the Dan Carithers living room never really looked that good here. The sofa was too large, for one thing, and I tried to cozy it all up in an Englishy-cluttered manner. But…..well, I was young and poor.
Here’s another big change – the coir rug became a kilim. An Indian bedspread was a fake slipcover and I added this large bamboo shelving unit I found at Shabby Slips. OY! I do notice that I have by this time bought the lamps I still have, the mirror is all still here, as are all the chairs that I use today.
Big changes. So, the taupe stripes are now completely gone. I bought this small sofa from a friend and had it slipped in white linen. All the chairs and pillows were covered in different Bennison Fabrics. I added the celadon plates around the mirror – that are still there today. And, I layered a soft needlepoint rug over seagrass.
The next big change were curtains. Finally. Because the ceilings were so tall, curtains were always just out of my reach. I finally bit the bullet. The curtains really made the biggest transformation to the living and dining rooms both, making them both look sort of professionally decorated.
I moved the slipcovered sofa upstairs because it was always too small for this room and added a checked covered day bed from Tara Shaw.
Next, I bought this large buffet a deux from Tara Shaw which I filled up with Masonware. I was so proud to have bought this on my own without any help from Ben or family! It was strictly from my interior design business, when I still had clients!! It’s been a slow year for me.
Finally, I bought this antique chandelier – also from Tara Shaw – thank God for Tara! The chandelier really completed the room and I thought it would stay like this until we moved out, if ever. Unfortunately, I decided my kitchen needed updating. Never forget, that when you change one thing in your house – you may be starting a game of dominos. That’s what happened to me…
The new white marble countertops caused everything in my house to fall terribly out of sync. The muted yellow walls clashed terribly with the new countertops. Since all the rooms downstairs are open to one another, all the walls had to be repainted. This process of change has taken me a few years to finish. All the walls were first painted a taupish-gray color which was great for the kitchen and family room, but the dining room and living room looked terrible. The silk yellow pinstripe curtains in both these rooms had to go. But replacing them was such a huge undertaking because then – all the fabrics would have to be changed too. I couldn’t face facts for a long time. Finally, I just couldn’t take living with my rooms half gray and half yellow. And yes, those colors do look good together – just not in the two shades I had! Once I admitted to myself that it really had to all change, I was excited because truthfully, I was tired of the twee Benninson fabric in different colors and prints. I wanted an all-over look with just one fabric and no patterns. So….here is what the living room looks like today – and be nice!!! hahah! No, really, you can be honest in your comments, I can take it. I’m a big girl. Sometimes.
Here is the new look. Everything was slipcovered in a soft, off-white linen. The needlepoint rug was replaced with a large white cowhide layered over the seagrass. Between the two French chairs, I added a concrete table. My two big collections I used to have – the colorful Chinese altarfruit and the English Masonware - were moved out. And the biggest change, after the gray paint, was the new curtains in a taupe gray silk matte taffeta.
The change turned out to be major. When you walk in, all the white and gray really grabs your eye. To anchor the white, I used chocolate velvet pillows with either metallic tape or Dutch tapestry sewn on.
Looking this way, you can see how I changed the Buffet a deux from the colorful Masonware to all white books and shells and old prints.
A close up of the slipcover treatment. On the French chairs and the day bed, I used large scallops. On this smaller French chair shown here, I used tightly placed ballet ties. All pieces have tabs to let the wood show through.
A close up of the shelves. If I ever want even less clutter, I could just keep the doors closed.
A closer look at the curtains. I used 2 widths per panel of the gray taffeta and I used a lining and a blackout lining to provide a certain heaviness for draping. There are no pleats ironed in, instead the drapes fall softly from the rings. There is a 2-3 inch puddle on the floors. With silks in particular, I like a short puddle, otherwise I think it looks skimpy. Monica of Custom Creations ( 832-443-1931) did all my curtains for me. I kept my concrete lady standing on a column right in the middle of the window.
Closeup of the brown velvet pillow with tapestry and tape from Maison Maison HERE. I saw the picture of this pillow on their web site and viola! the next day it was mailed to my house I love internet shopping!
So, that’s it. I think its amazing how much new slipcovers change totally change the look of a room. I can’t sing their praises enough. It’s also amazing how just changing out countertops can set off a domino effect throughout an entire house!! Be prepared for when you change one thing that it might lead to a total remodeling. Of course, my dining room needed some changing too. But, I’ll save that for another day!
If you didn’t read it the first time around, check out Evolution of a Room, Part 1 HERE.
The Evolution of a Room–Part II
Subscribe to:
Post Comments (Atom)




























No comments:
Post a Comment